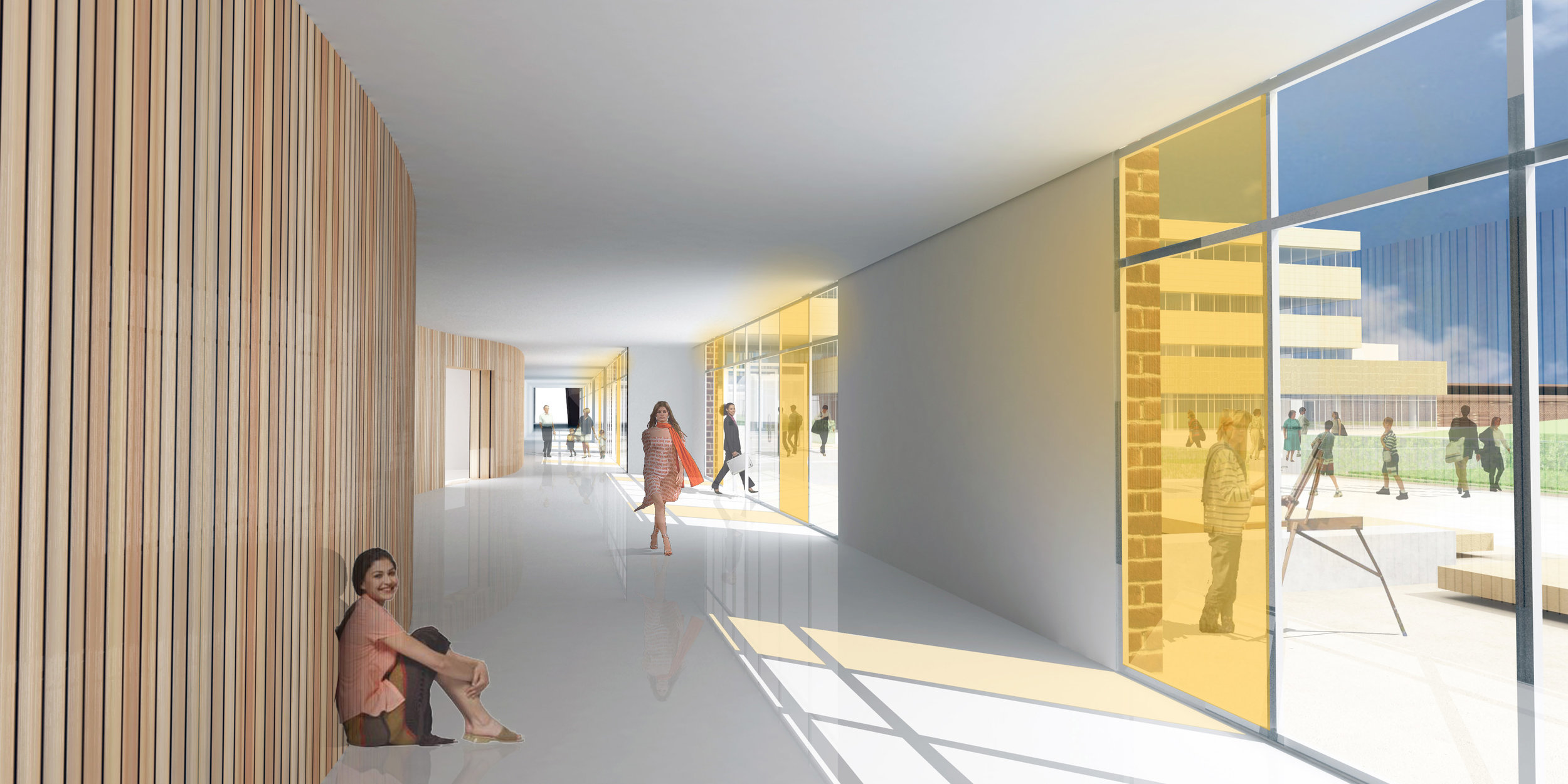SOUTHFIELDS


CLIENT
Willmott Dixon
SIZE
£25m
LOCATION
London
The design brief for Southfields Community College was to develop a scheme that provided excellent engagement with the local community. Our design simplifies the estate into a series of clearly defined buildings interlinked to create a ribbon of learning across the site.
Along Merton Road and Burr Road we created a series of 'lanterns of learning' to attract the community in. The first of which is the entrance to the building, incorporating entrance foyer, reception and LRC facilities to the ground floor. This block is the cornerstone of the concept for the massing of the building. A substantial new addition on the most prominent part of the site will give the building civic presence and enable it to fully engage with the community. The subsequent 'lanterns' are in-filled new lightweight glazed elements to the existing courtyards, projecting proud of the existing adjacent blocks. This gives the vocational facilities the much desired transparency that they currently lack. It also increases the profile of the vocational functions within the community.


