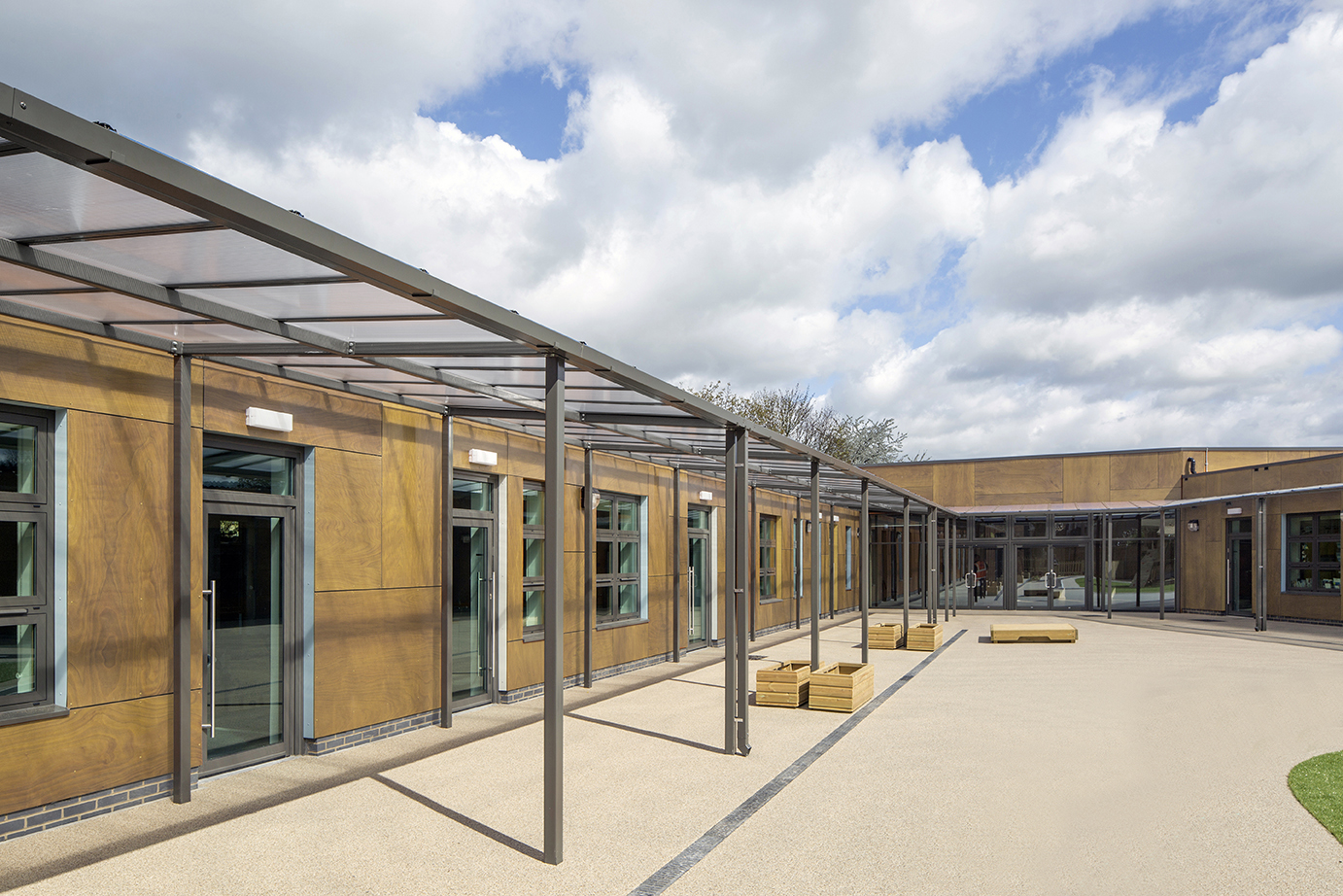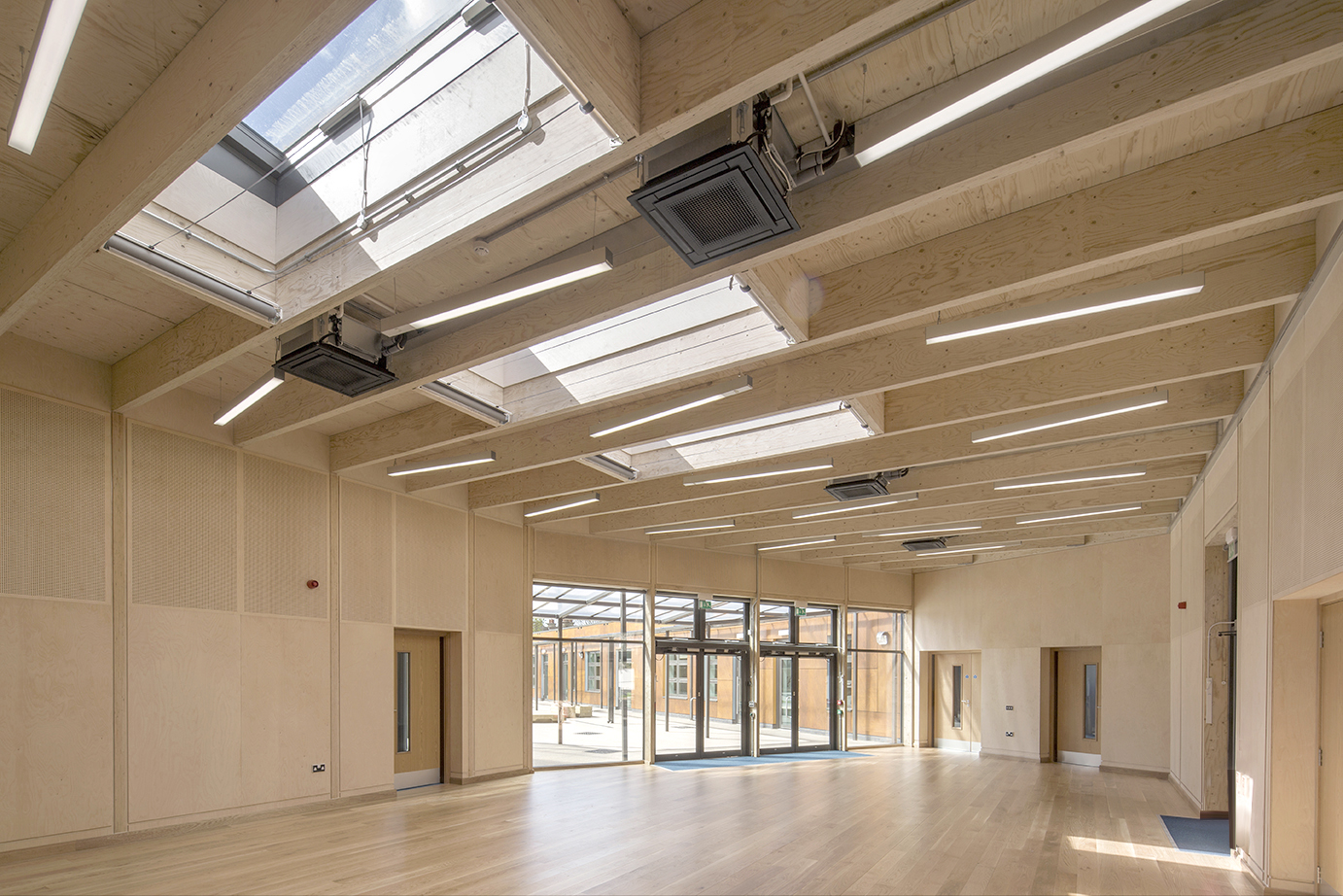GEORGE SPICER


CLIENT
Enfield Council
BUDGET
£25m as part of Enfield Batch
LOCATION
London
Surface To Air Architects have been appointed for George Spicer Primary School. This project is part of the delivery of the wider Phase 1 Enfield Primary Expansion Programme. Surface to Air Architects are the Lead Architectural Consultants for five of these projects.
The new building for George Spicer comprises of three classroom wings with a central connecting
hall space. The single storey building and its external learning landscape and playgrounds create a stimulating environment for the four form entry Early Years Students (Reception, Year 1 and Year 2 pupils).
The external cladding is designed from a cherry wood natural veneer, which sets the building comfortably
into its natural surroundings. The building was fabricated using off-site construction. The hall was
constructed using a pre-fabricated timber structural solution, and the classroom wings were constructed
using a volumetric pre-fabricated solution.
The design was created in collaboration with the school at every design phase through client engagement meetings and workshops.


